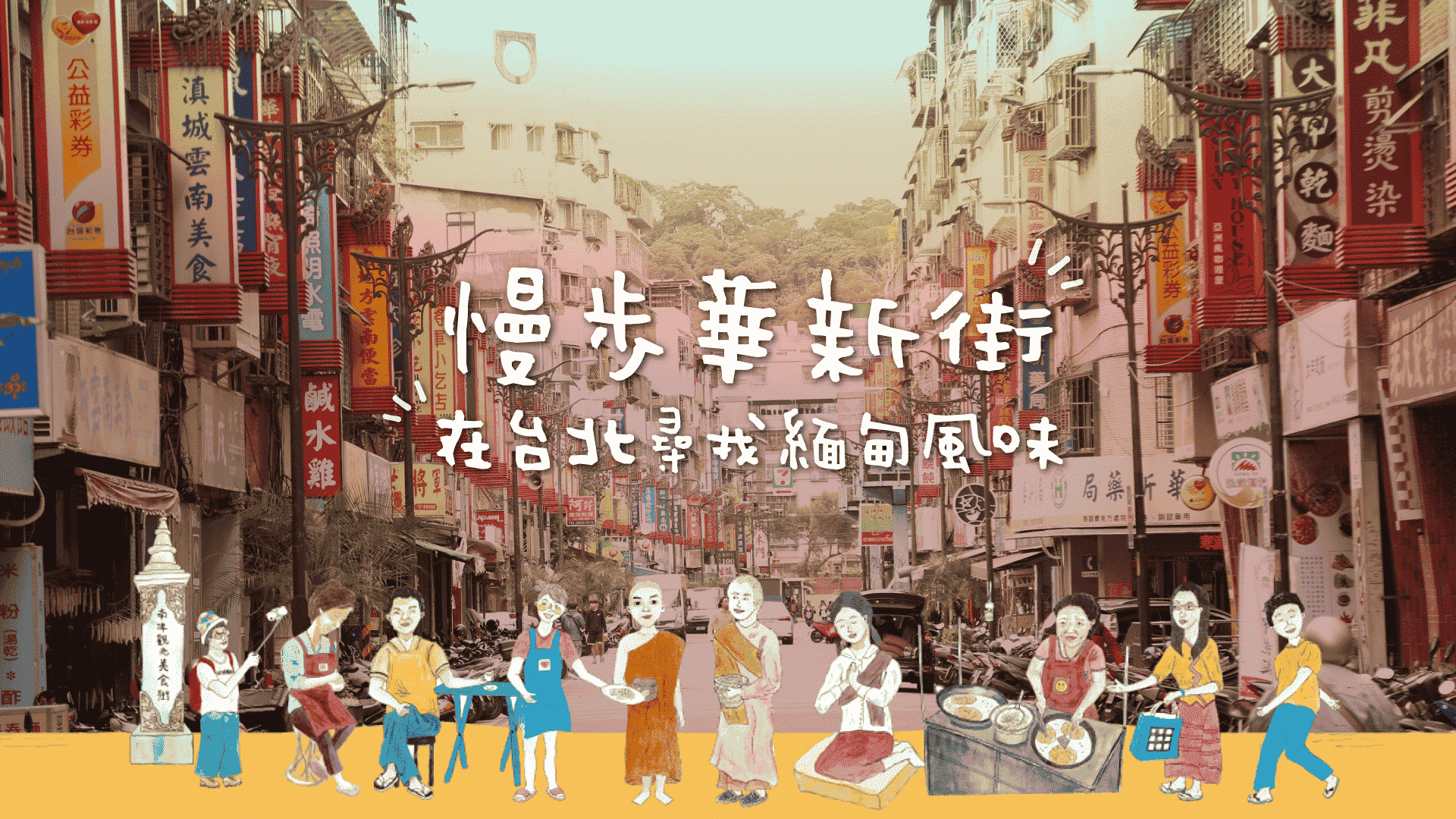Professor Masashi Adachi was the designer of the building that stood at No. 6, Lane 7, Qingtian Street. Most of the information available on professor Adachi is about science of agricultural chemistry in Japanese. It made translating his work extremely difficult. The following is a brief synopsis on Professor Adachi’s life and his studies basing on excerpts from the Internet and the report prepared by an architectural office that had been entrusted by National Taiwan to conduct a study on Professor Adachi and the residential house he designed.
Professor Masashi Adachi was born in Hokkaido, Japan. He was born on November 13th, 1897 (Japanese Meiji Year 30), the eldest son to Mr. Wataro Adachi of Sapporo City. Mr. Masashi Adachi graduated from the Imperial Hokkaido University, majoring in agricultural chemistry in 1921 (Japanese Taisho Year 10). In the same year he took up position as Research Assistance in the Imperial Hokkaido University. He was promoted to Assistant Professor in March of the next year (1922). He was married in1926 (Japanese Taisho Year 15). On May 3rd of the same year Mr. Adachi was assigned Professor to the Taiwan Governor’s Office High School on Agriculture and Forestry. On the 5th day of the same month Mr. Adachi was sent to study in Germany, the United States and Britain for two years as the overseas research scientist stationed in the Taiwan Governor’s Office. Of this period, he spent one and a half years working on microorganisms in the soil in University of Leipzig as his core of research and traveled and studied in the United States and Britain.
On July 27th, 1928 (Japanese Showa Year 3) Mr. Adachi was instated as assistant professor and special professor in the Faculty of Agriculture and Forestry. In March 23rd of the following year he was promoted to full Professor in the Imperial Tohoku University. He held the Lecturer’s Chair in the Faculty of Science and Agriculture, lectured on applied microorganisms in soils, and was engaged in studies on microorganisms in soils. The main focus of his study was identifying and differencing of beneficial and harmful bacteria besides pathogenic bacteria and fungi in soils. Further study focused on the application of beneficial bacteria in agriculture. To further demonstrate his work, Professor Adachi used beneficial bacteria as fertilizers, a rare idea on an item often used in Taiwanese agricultural growth.
According to Professor Adachi’s eldest son Adachi Moto.Professor Adachi maintained a cooperative relationship with the Taiwan Sugar Company, and engaged in studies of microorganisms in soils in sugar planting fields. The study was quite successful in terms of results. At the time, Taiwan Sugar Company used sulphonamide fertilizer in large quantities, and as a consequent the productivity of sugar cane dwindled year after year, resulting in many shut-downs of sugar mills. Having identified the problem, Taiwan Sugar Company began study on compost. Professor Adachi won the trust of the sugar manufacturing companies with his solid research results and experience, and was fully entrusted to assist the companies in correcting the situation. Among these companies, the Yanshui Harbor Sugar Manufacturing Company and the Taiwan Sugar Manufacturing Company provided 3000 hectares of land for conducting compost studies and experiments. A fruitful result was eventually achieved, (Based on correspondence from Mr. Adachi Moto.)
Unfortunately, the research was interrupted by the Pacific War, and his research documents were tragically lost in warfare. In 1942 (Japanese Showa Year17) Professor Adachi served as Technician of the Taiwan Governor’s Office. In 1944 (Japanese Showa Year19) Professor Adachi took a trip on official business to the Department of Agriculture and Forestry in Tokyo, and failed to return to Taiwan when the Japanese was defeated and surrendered.
Mr. Adachi Moto remembered that his father was very serious about his research work. His father once got into a car accident, but he returned to his research lab immediately and worked without bothering to wait until he was sufficiently fit to work again. Upon his return to Japan, Professor Adachi enjoyed attending opera performance, or watching movies in Asakusa. Mr. Ma Guoguan recalled there was a set of complete works by Japanese author Natsume Soseki, but he was not sure whether the set was left behind by Professor Adachi or not. The architectural design of the house and the plants in the yard are manifestations that the owner was a well-read gentleman with exquisite taste.
明治30
大正10
大正11
大正15
昭和2
昭和3
昭和4
昭和6
昭和11
昭和17
昭和19
昭和20
昭和21
昭和28
昭和32
昭和38
昭和40
昭和47
昭和53
足立仁教授的參考資料:
1. 日日新報
2. 台灣人物誌
3. 足立元彦所寫『我的父親足立仁簡歴』,台大校園文化資産課程的訪談資料
4. 游雲霞所著『青田行走』
5. 陳瑜研究報告(台北帝国大学理農学部農芸化学科に関する研究)
http://eprints.lib.hokudai.ac.jp/dspace/bitstream/2115/45219/1/ARHUA6_007.pdf
6.張志成建築師事務所馬廷英故居報告書

